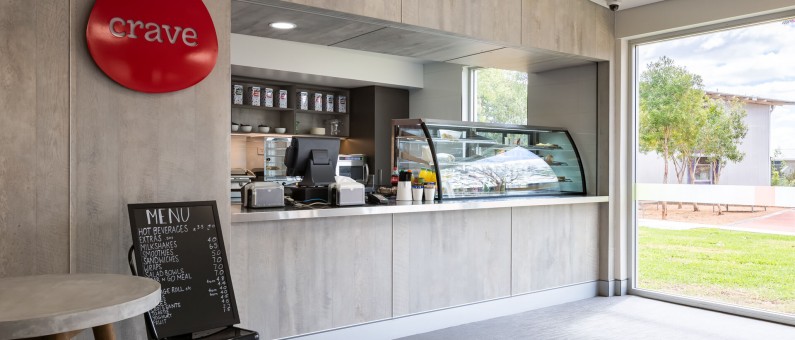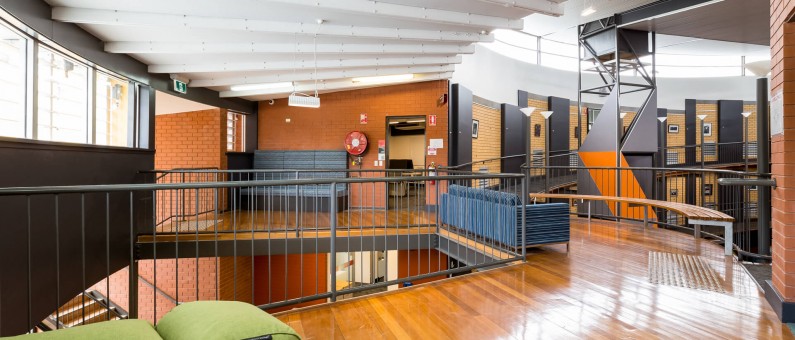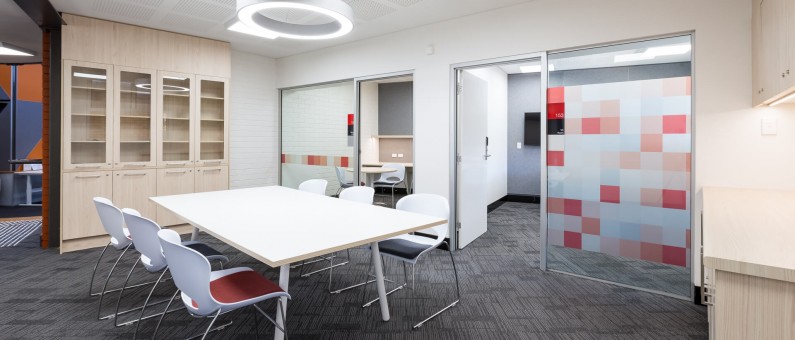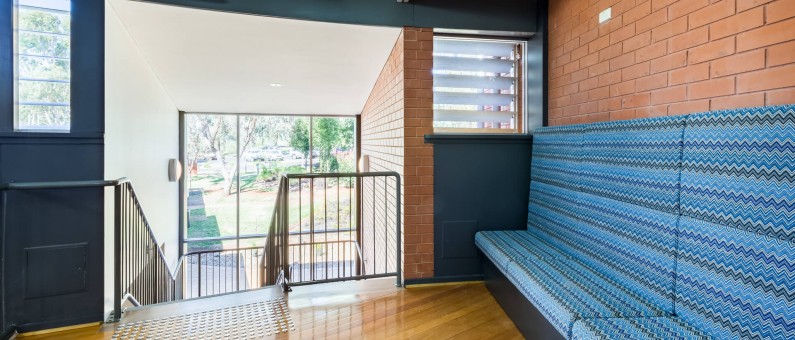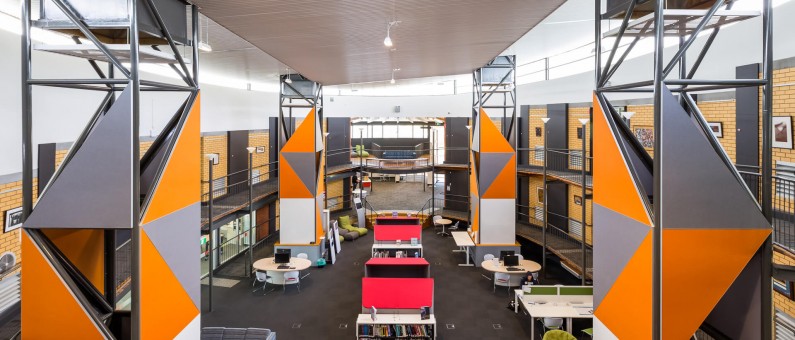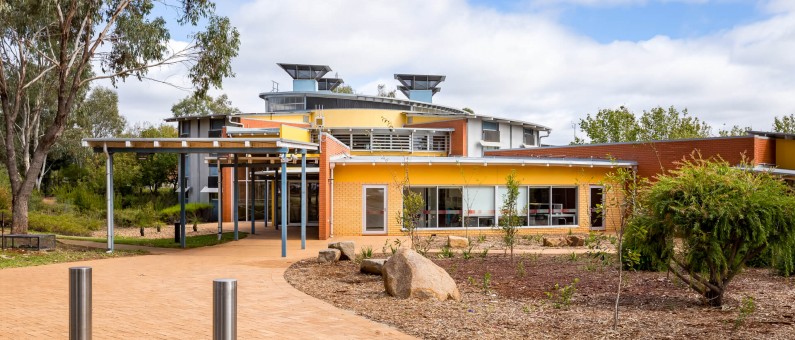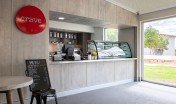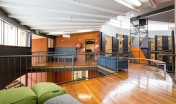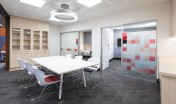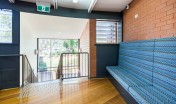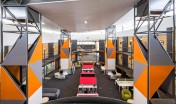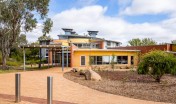PROJECT DETAILS
| Client: | Charles Sturt University Dubbo |
|---|---|
| Location: | Tony McGrane Pl, Dubbo NSW 2830 |
| Completion: | April, 2017 |
Photo Gallery
Project Outline
Charles Sturt University (CSU) in Dubbo has undergone an approximated $2.5 million refurbishment and upgrade of facilities to improve student learning facilities and amenities.
The refurbishment was to be completed over the summer break in order to minimise inconveniences to students and work completion was expected to occur by the end of February 2017.
Some outcomes of the refurbishment program that Kitchen & Renovation Concepts were involved in include:
- Refurbishment to allow 24/7 access to the Learning Commons area
- Relocating the Computer lab to the Learning Commons area
- Relocating Learning Spaces to the Learning Commons area
- Providing quiet study spaces in the Learning Commons area
- Providing parent and multi-faith room in the Learning Commons area
- Providing a Café and student kitchenette adjacent to the Learning Commons area
- Providing a Staff Kitchen
Job Specifications
Parent Room
Joinery supplied and installed; Panels, Doors & Kickboard in Paperback; Corian Benchtop with Matching Splashback; Stainless Steel look Handles, Locks to all cupboards & Drawers.
Quiet Study Room
Joinery supplied and installed; Workstation Benchtop in Paperbark; Benchtop to ceiling pin-boards in Woven Image Echo Panel Grey Hexagonal Pattern with Natural Anodised Trim.
Desk Unit
Joinery Supplied and installed; Laminate Desk top; Eco Panel Pin-board panelling in Orange & Pewter with Natural Anodised Trim
Photocopy Area
Joinery supplied and installed; Panels, Doors & Kickboard in Natural Milkwood; Corian Benchtop.
Library Display Unit
Joinery supplied and installed; Panels, Doors & Kickboard in Natural Milkwood; Stainless Steel look Handles, Locks to all cupboards.
Meeting Room
Floor to ceiling Pin-boards supplied and installed; Flat Iron Grey with Natural Anodised Trim
Booth Seating
Joinery supplied and installed; Kick board in Deep Anthracite; Masai – Mara horizontal grain material to cushion and back rest
Open Plan Storage
Joinery supplied and installed; Panels, Doors & Kickboard in Natural Jericho
Student Kitchen
Joinery supplied and installed; Benchtops and matching return Splashback in Stainless Steel; Brushed Aluminium Kickboard; Panels & Doors in Natural Paperbark; Stainless Steel look Handles; Mirror Splashback; LED Strip Lighting; and Locks to Cupboards & Drawers.
Crave Café
Joinery supplied and installed; Front counter in Stainless Steel with Concrete Formwood panelling to walls & Ceiling; Open Shelving in Concrete Formwood; Kitchen Island on Steel Frame with Castor Wheels with 45mm Thick Mountain Ash Top
Pigeon Hole
Joinery supplied and installed; Benchtop in Nuance Domain; Panels, Doors & Kickboard in Natural White
Pin-board Towers
Pin-boards supplied and fitted to an 8-metre structure; pin-boards in Orange & Pewter with Natural Anodised Trim

