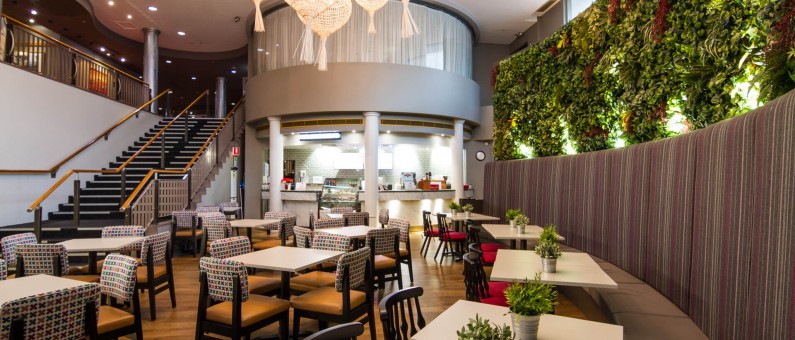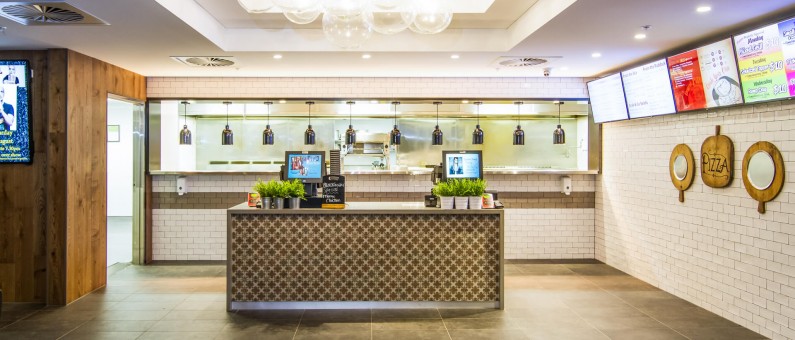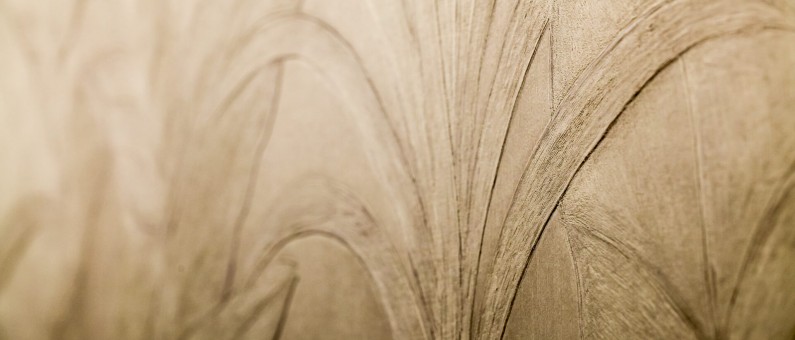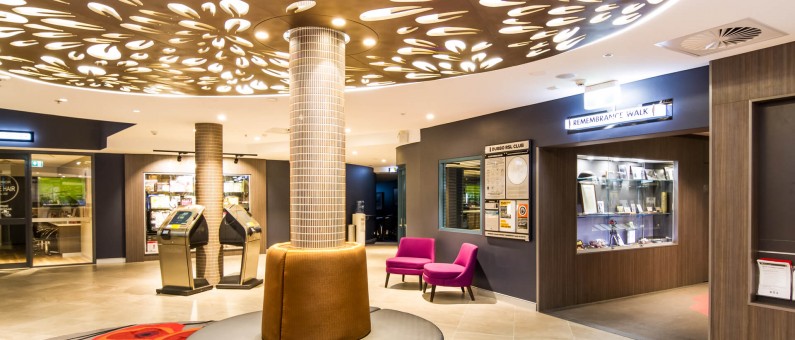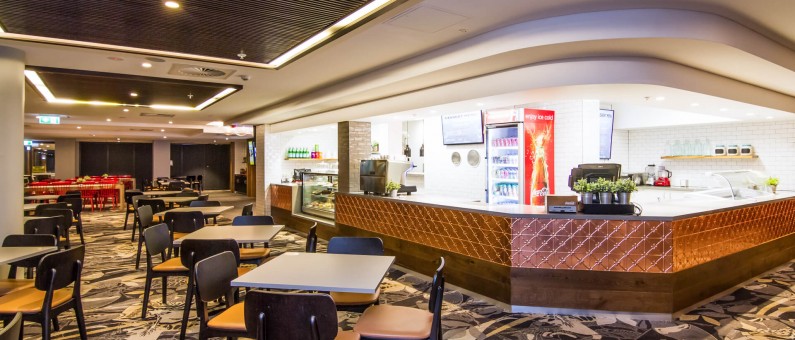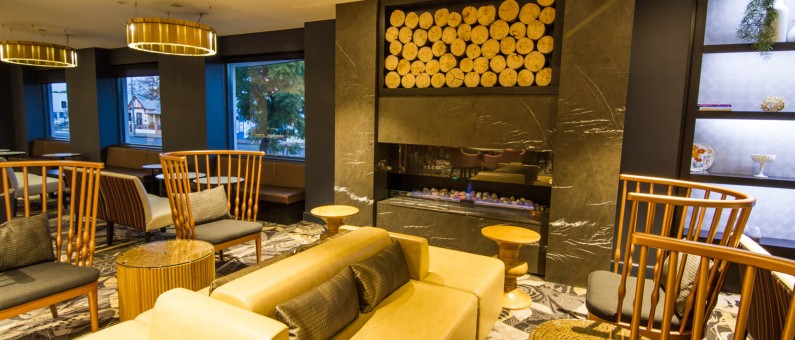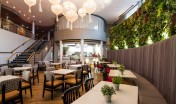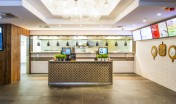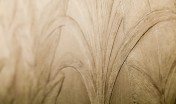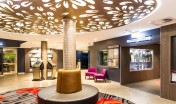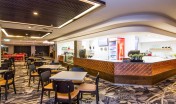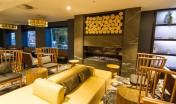PROJECT DETAILS
| Client: | Dubbo RSL Club |
|---|---|
| Location: | 178 Brisbane Street, Dubbo NSW 2830 |
Photo Gallery
Project Outline
The Dubbo RSL Club is the largest West of the Blue Mountains and the newly renovated Club boasts some of the most comprehensive facilities in New South Wales. This was a large project involving the renovation of many different areas in the RSL Club. Kitchen & Renovation Concepts supplied and installed a wide selection of products for the renovation. This included the most complex piece of custom joinery we have undertaken; a 4-metre tall Banquette seating wall. It was a wonderful project to be a part of because the Club is such an important part of Dubbo and the community.
What we did:
- Banquette Seating wall
- Engineered stone fireplace
- Bar and Bar Tops
- Display Cabinets
- Reception Counters
- Café Joinery
- Bistro Joinery
- Feature Lighting
- Hair Salon Joinery and Fitout
- Floor to ceiling feature panelling
- Custom seating in Bistro
- Bookshelves
- Vanities
- Toilet Partitions
- Pigeon Holes
- Notice Boards

