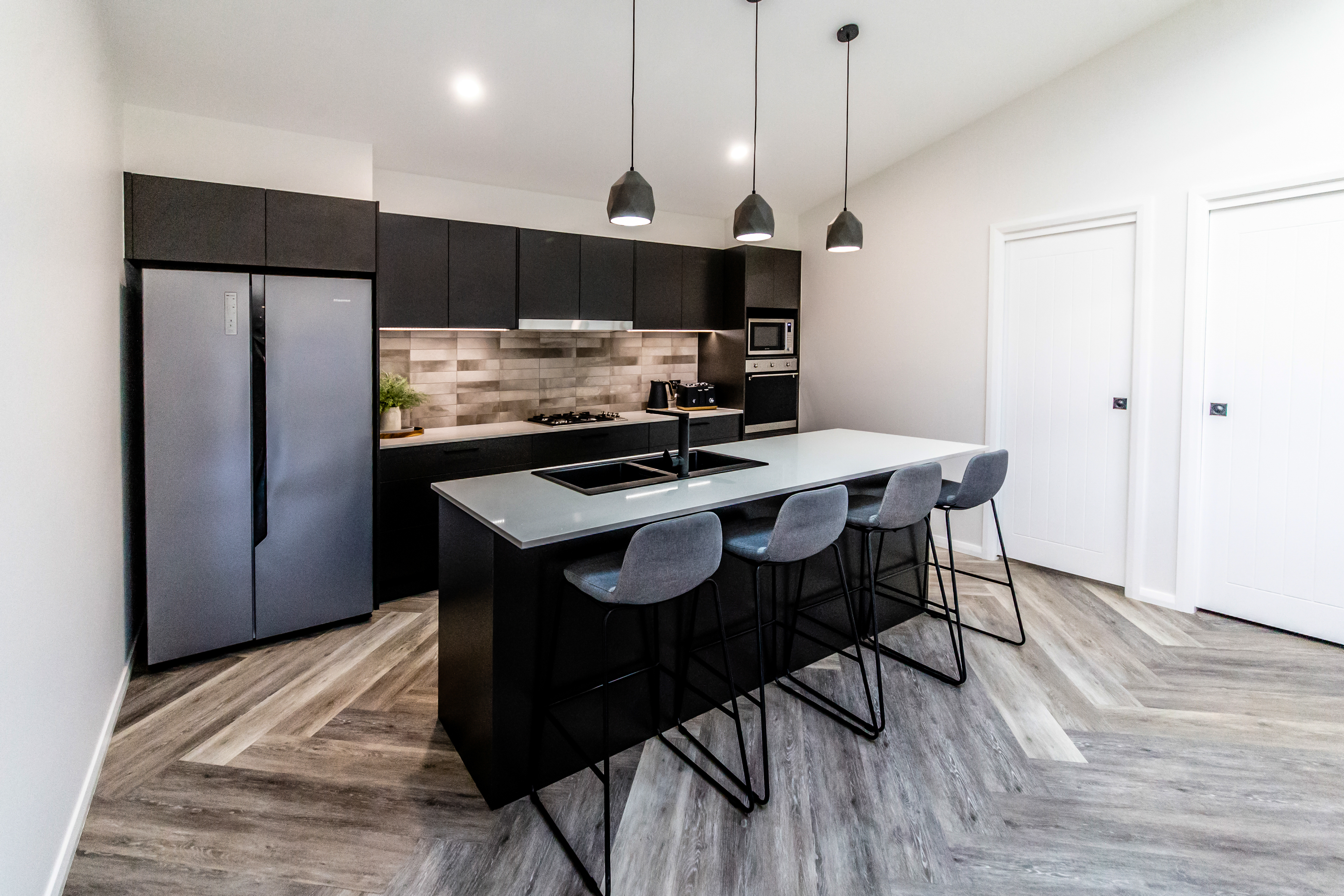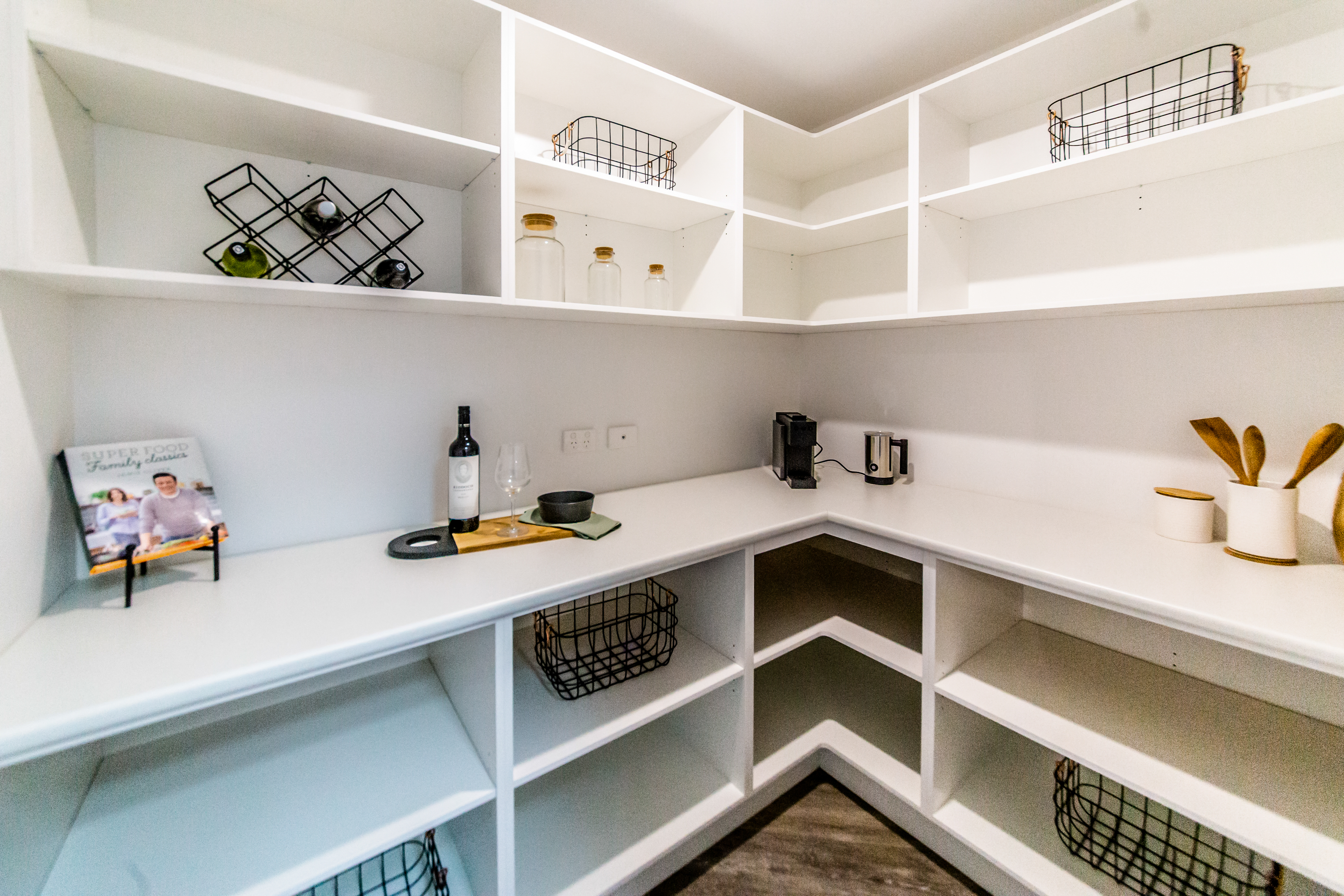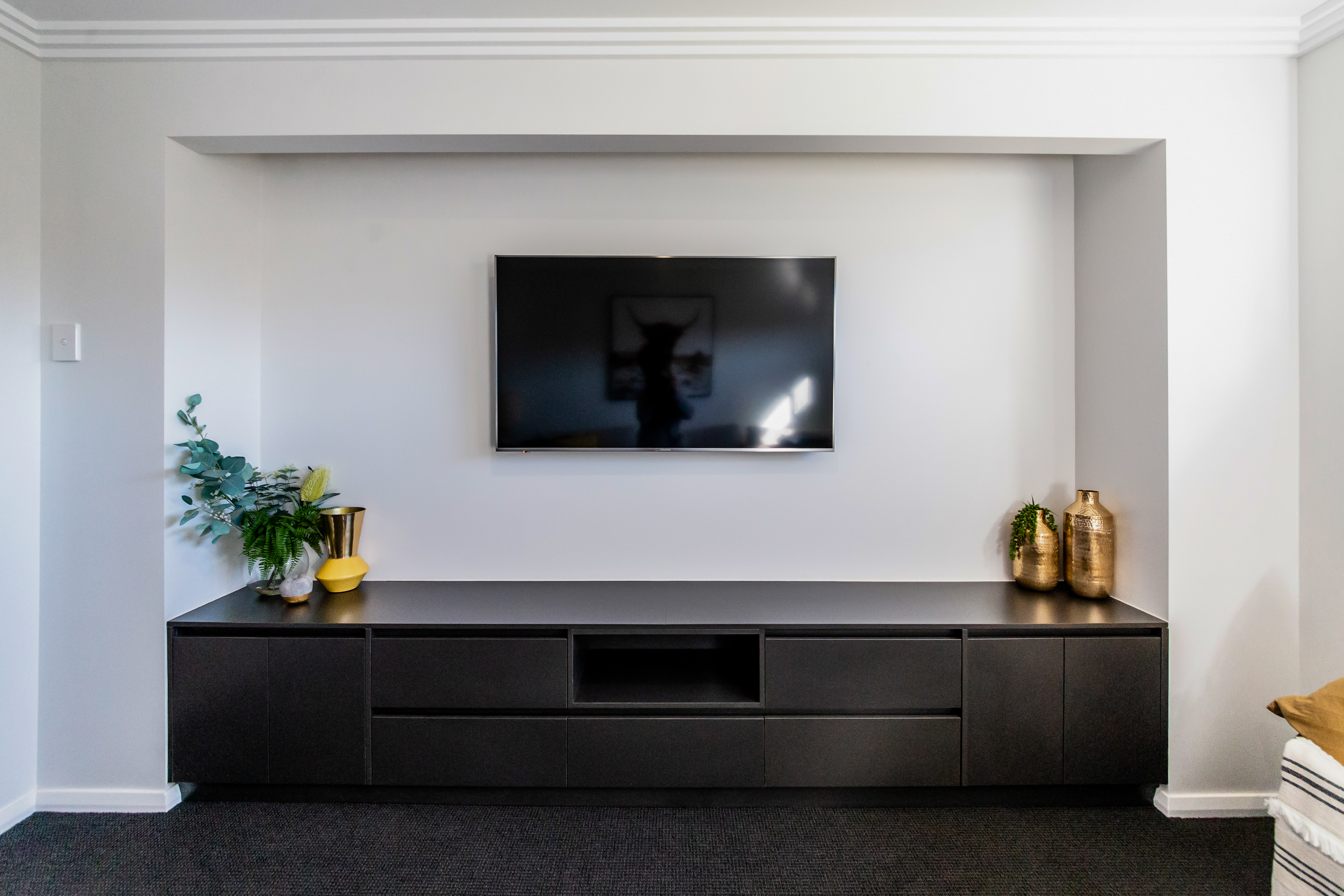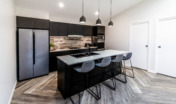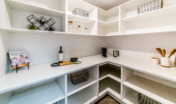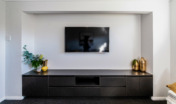Project Outline
Abraham worked closely with Mitch Bower Constructions to produce and install joinery which showcased and complemented the modern design of one of their Dubbo display homes.
Most of the joinery in the kitchen and laundry features Polytec Cinder Matt decorative finishes and 20mm Smartstone Astral engineered stone. The sleek entertainment units use the same Cinder Matt finish to continue the look and style throughout the house.
The kitchen features a large island providing seating with the dishwasher under the island and the black overmount sink and tapware complementing the black, white and grey colour scheme. A gas cooktop and a tower with an oven and microwave give the chefs in the family ample room to cook and to create as does the addition of a spacious white melamine Butler’s pantry with an abundance of storage and bench space.
The sleek lines of the kitchen are maintained with bulkheads to the ceiling and underhung and push to open overhead doors which require no handles. LED lighting under the overhead cabinets brightly illuminates the benchtop area.
Mitch Bower Constructions has created, in their display home, a beautiful modern family home with attractive, functional joinery that should suit the most discerning of buyers.
All joinery for this project:
- Kitchen
- Laundry
- Butler’s Pantry
- Entertainment Unit
Credits
Build by Mitch Bower Constructions
Photography by Anna Tenne
Photography by Tyneesha Williams
PROJECT DETAILS
| Client: | Mitch Bower Constructions |
|---|---|
| Location: | Dubbo, Australia |
| Completed: | February, 2019 |
| Designed by: | Client & Kitchen & Renovation Concepts |

