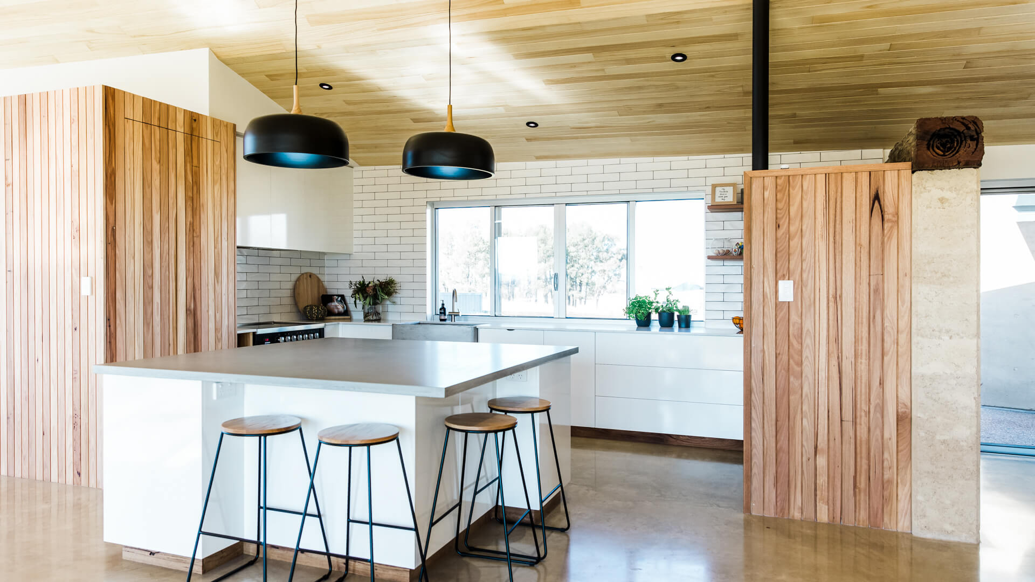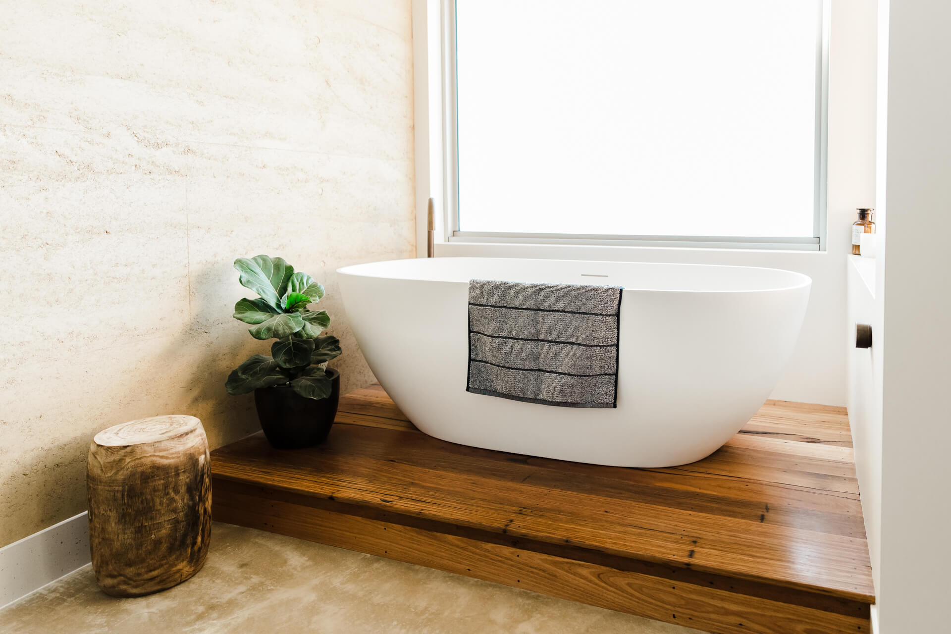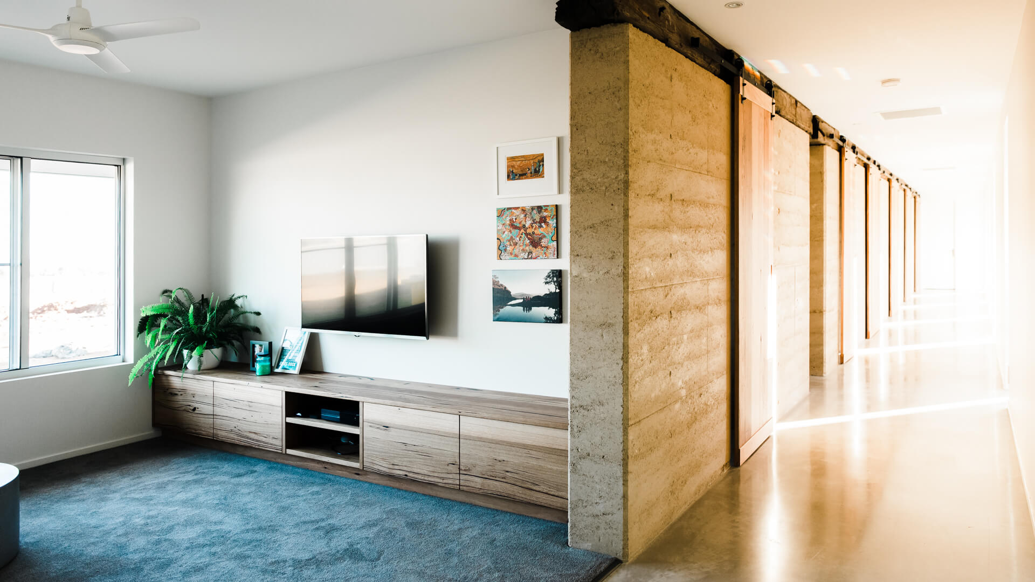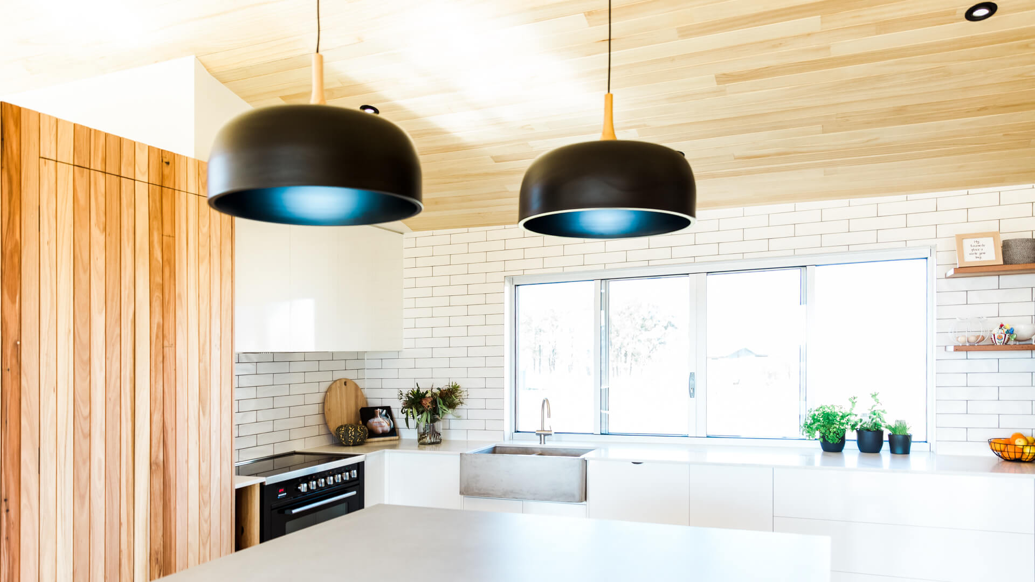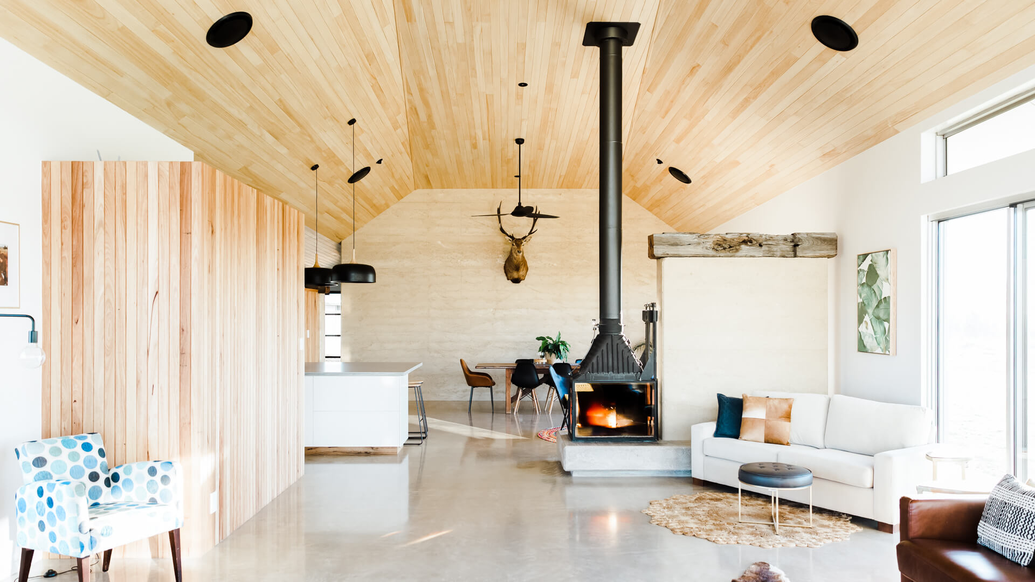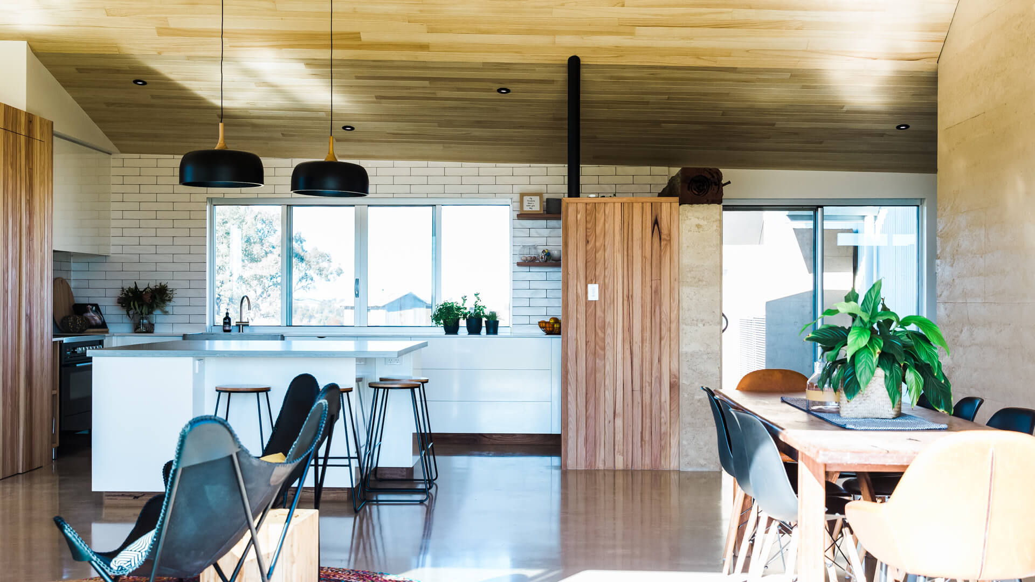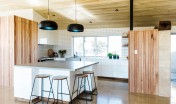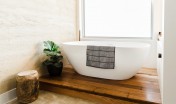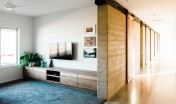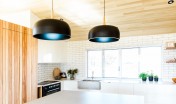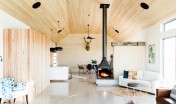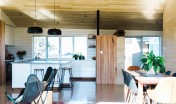Project Outline
This incredible masterpiece of a home was designed by Gavin Dale, who was inspired by the beautiful landscape just outside of Dubbo. This project came together spectacularly by Orth Building, using gorgeous natural timbers and honed concrete surrounding a massive rammed earth wall in the centre of the house. All of this is contrasted by the kitchen, which is finished in stunning Statuario Maximus stone benchtops from Caesarstone and Classic White Sheen joinery from Polytec. Clearly, we are so proud to be a part of this amazing, unique project.
All joinery for this project:
- Laundry
- Kitchen
- Entertainment Unit
- Wardrobes
- Ensuite Vanity
- Bathroom Vanity
- Shower Room Vanity
Credits
Design by Gavin Dale
Build by Orth Building
Photography by Sheri McMahon
PROJECT DETAILS
| Client: | Orth Building |
|---|---|
| Location: | Dubbo, Australia |
| Completed: | September, 2018 |
| Designed by: | Gavin Dale Design |

