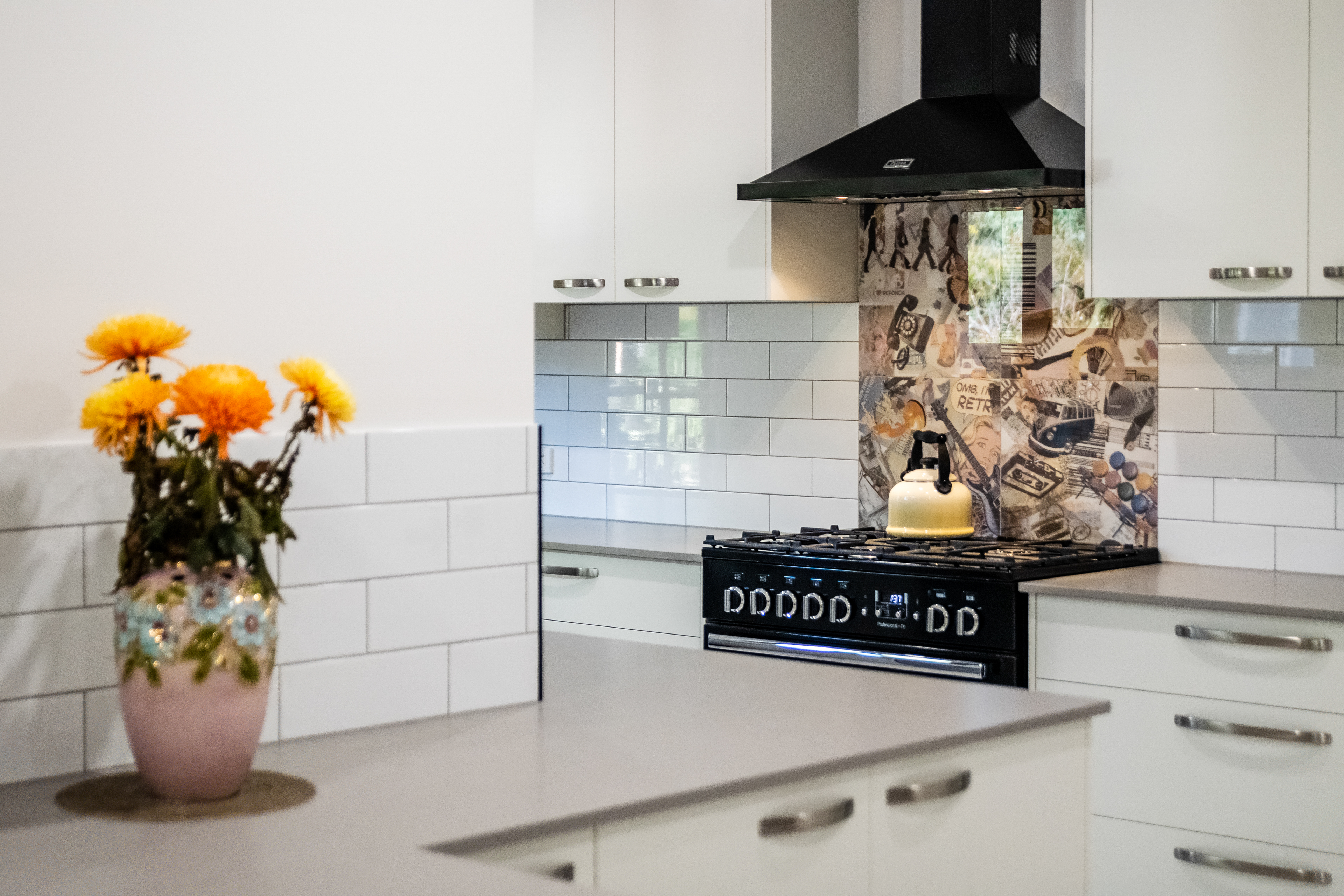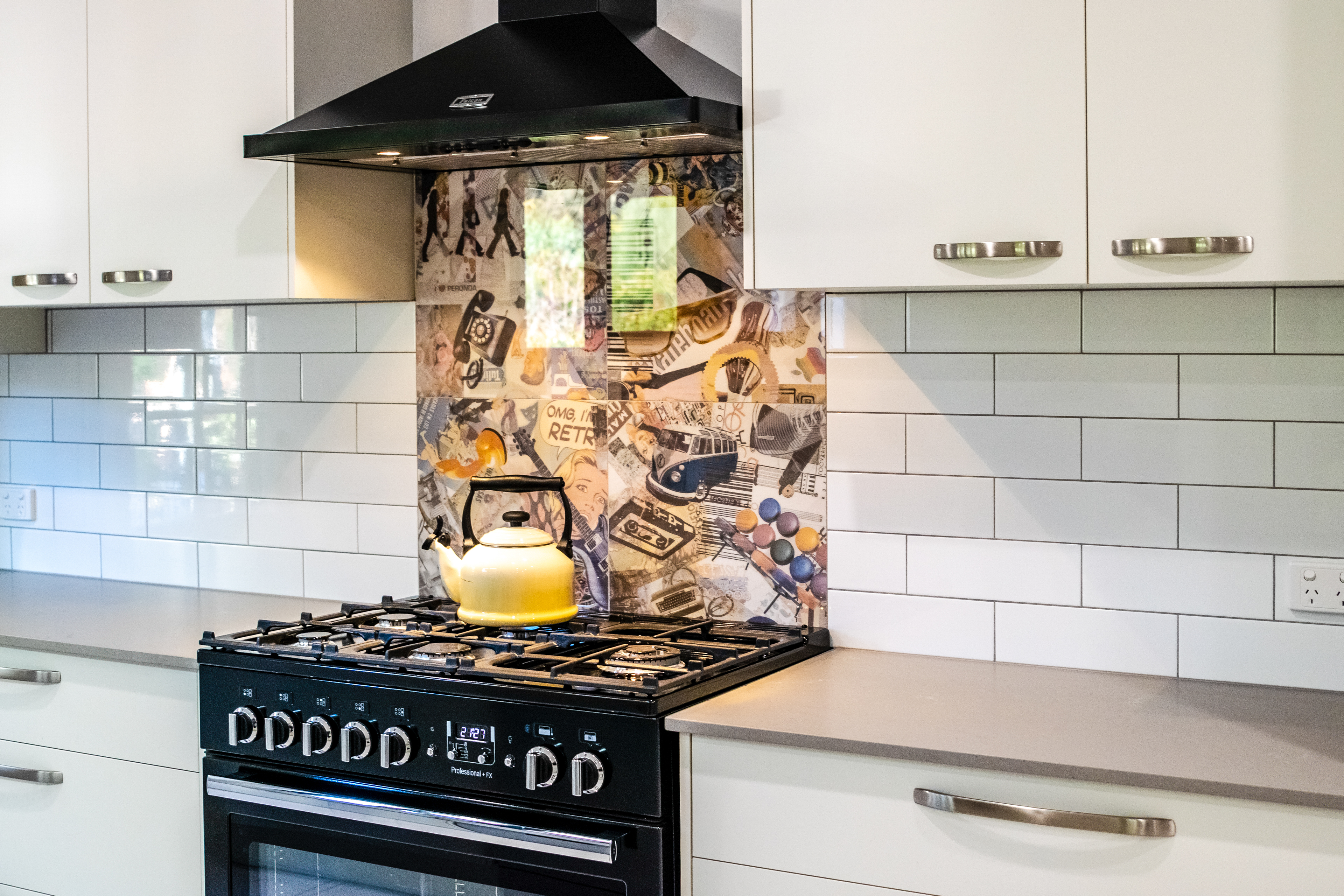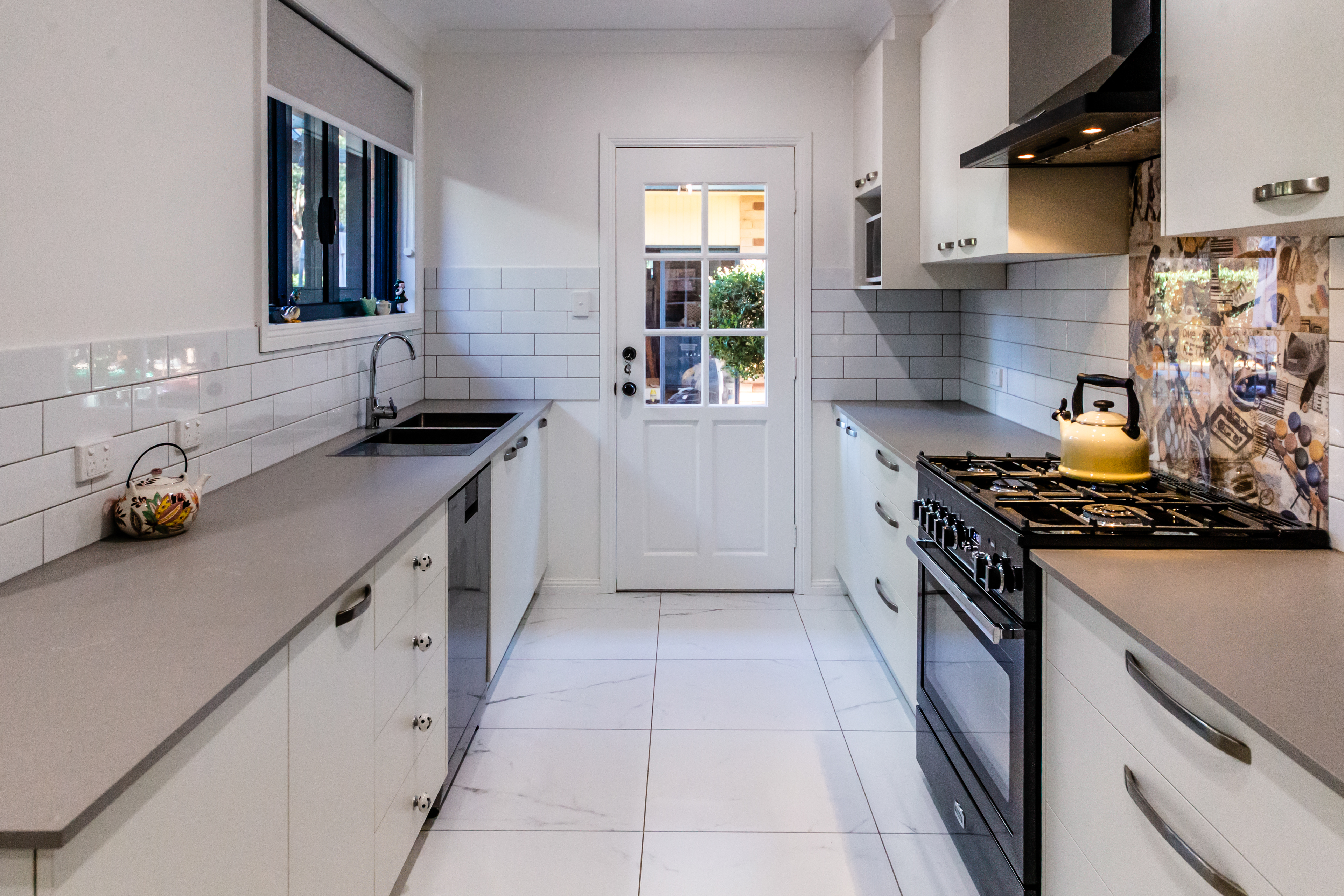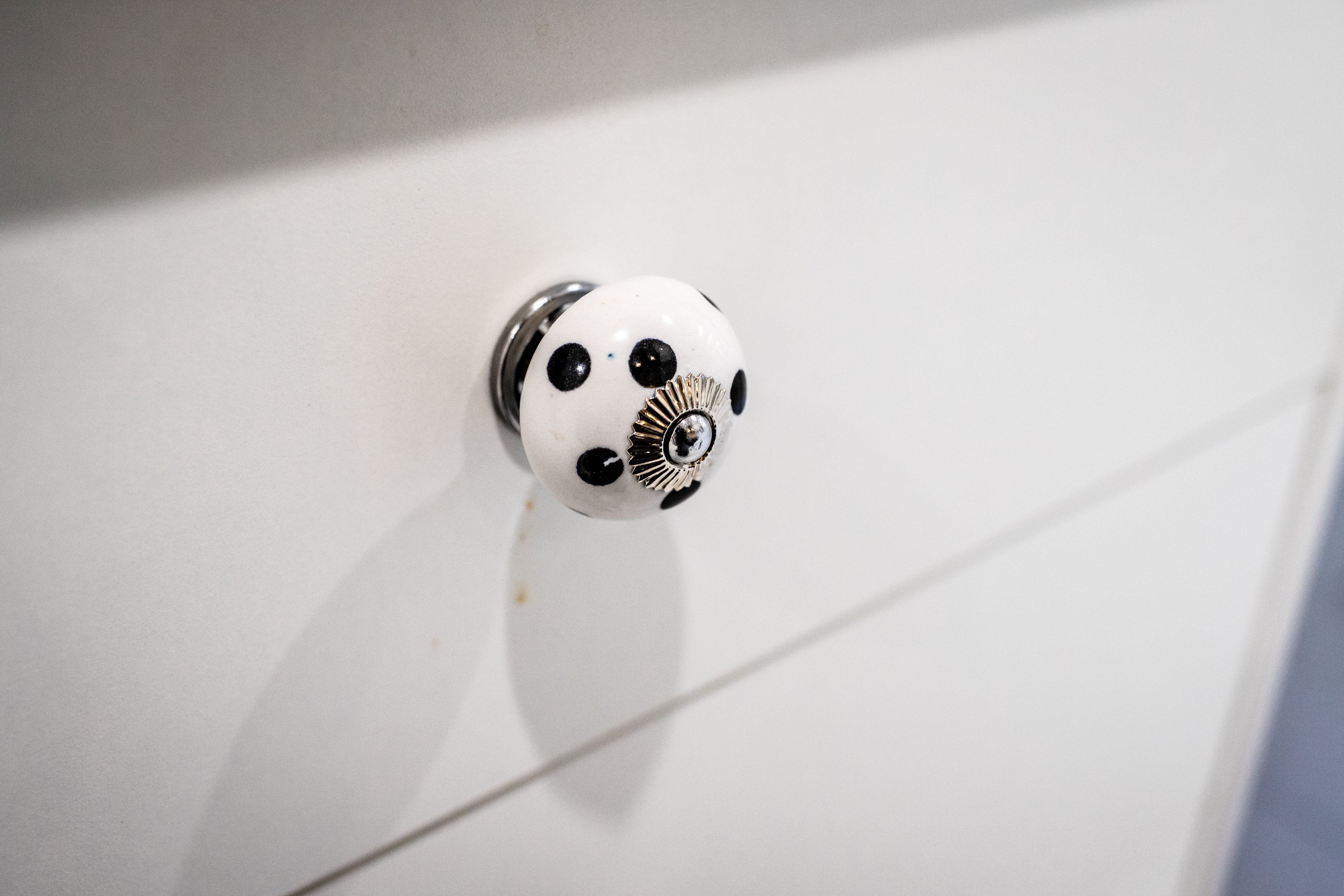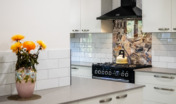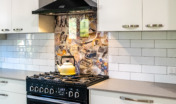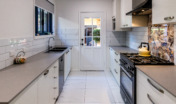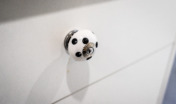Project Outline
The project involved a kitchen renovation for the client. To maximize space, the narrow galley kitchen was extended around the corner to provide additional bench space and a breakfast bar.
Most of the decorative finish on the cabinetry in the kitchen is Polytec White Mist matt and the engineered stone benchtops are 20mm Caesarstone Raw Concrete.
The clients, however, wanted something different and fun and created an interesting feature on the breakfast bar using digitally printed Laminex laminate with a Fusion design. This colorful retro look contrasts with clean lines of the galley kitchen but the fun is continued in the main kitchen space with a distinctive retro splashback behind the black stove and rangehood and the quirky black and white polka dot porcelain knobs on the drawers. Functionality and ease of use is facilitated by Grass soft close drawers and Titus soft close hinges. A fun but very functional space with a distinctive, colorful feature sure to bring a smile to the clients’ faces each and every time they use their kitchen!
All joinery for this project:
- Kitchen
- Laundry
Credits
Build by: JT Building Pty Ltd
Photography by Anna Tenne
Photography by Tyneesha Williams
PROJECT DETAILS
| Client: | JT Building Pty Ltd |
|---|---|
| Location: | Dubbo, Australia |
| Completed: | April, 2020 |
| Designed by: | Client & Kitchen & Renovation Concepts |

