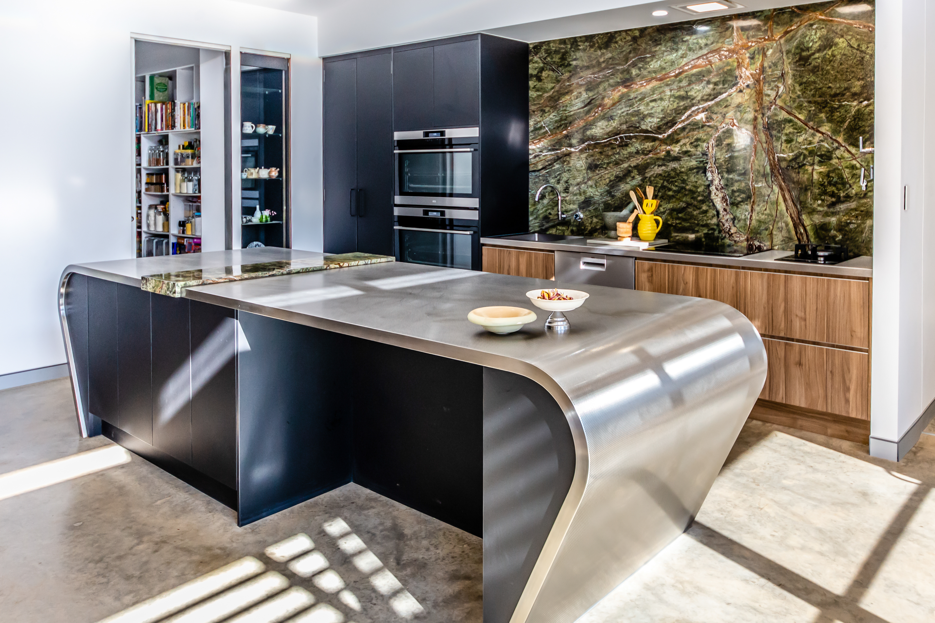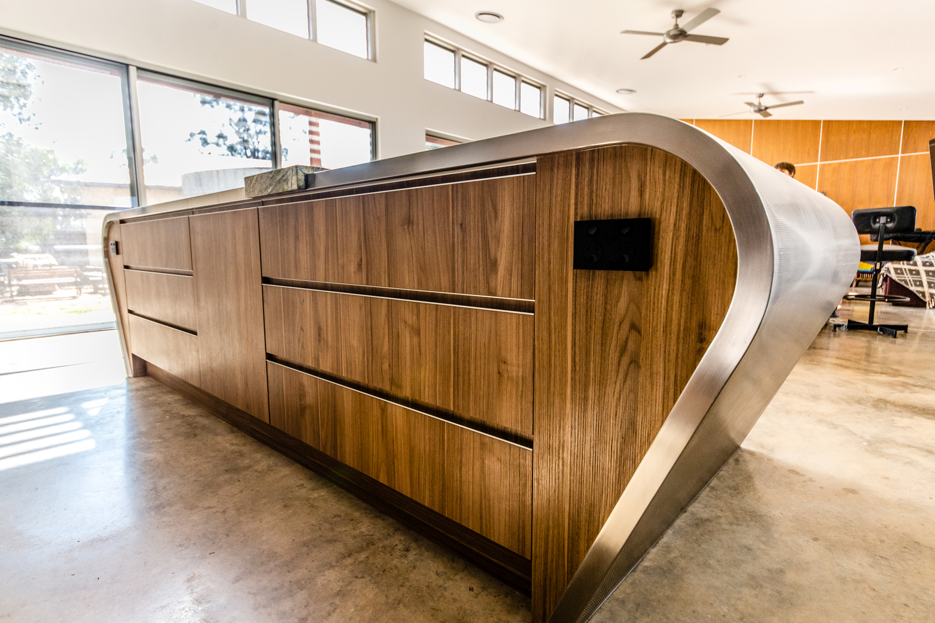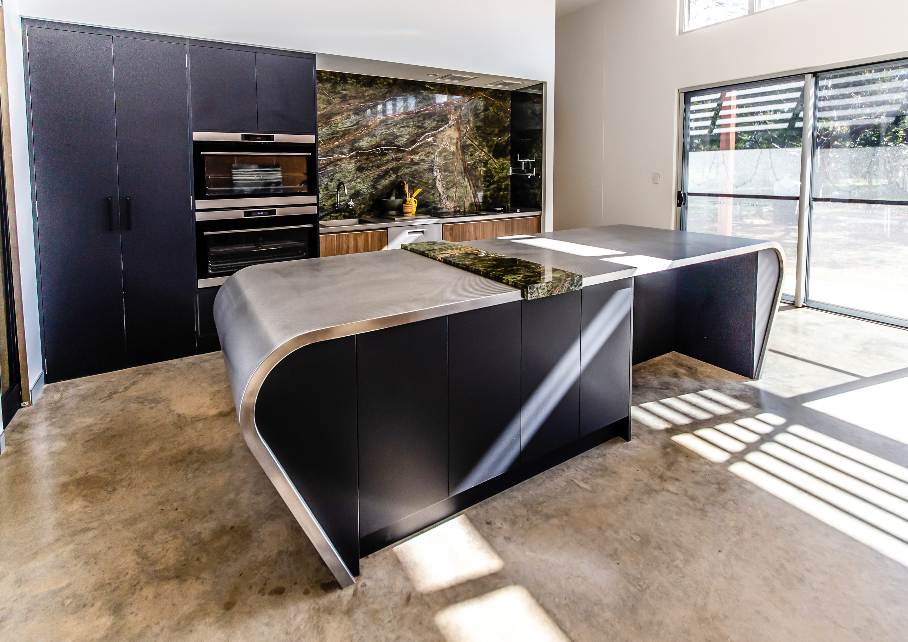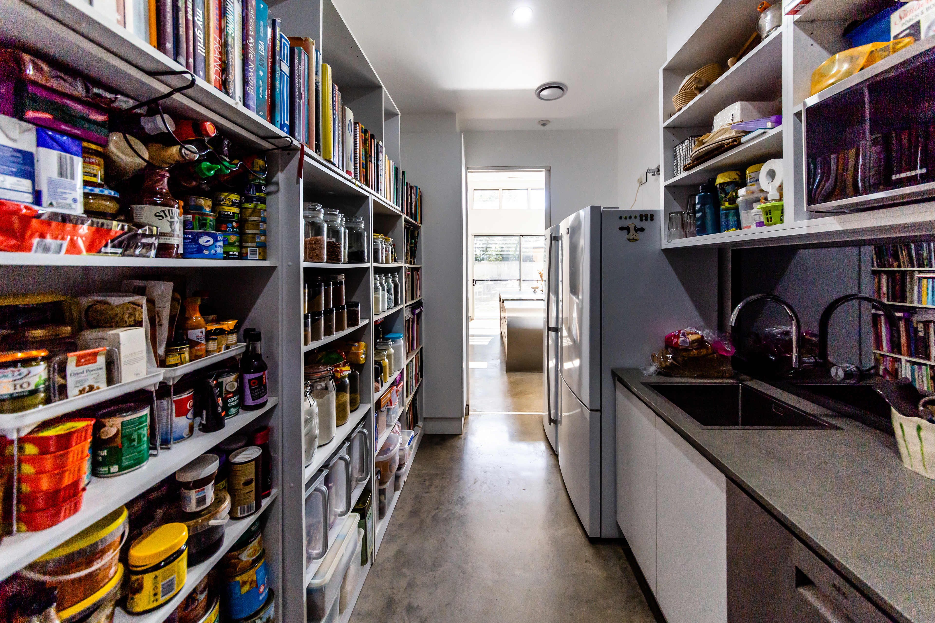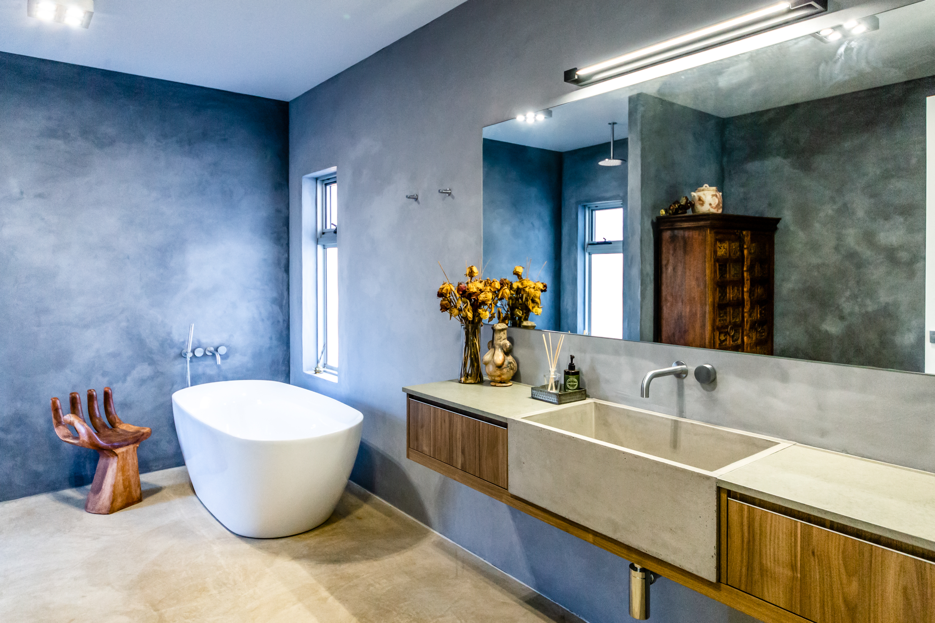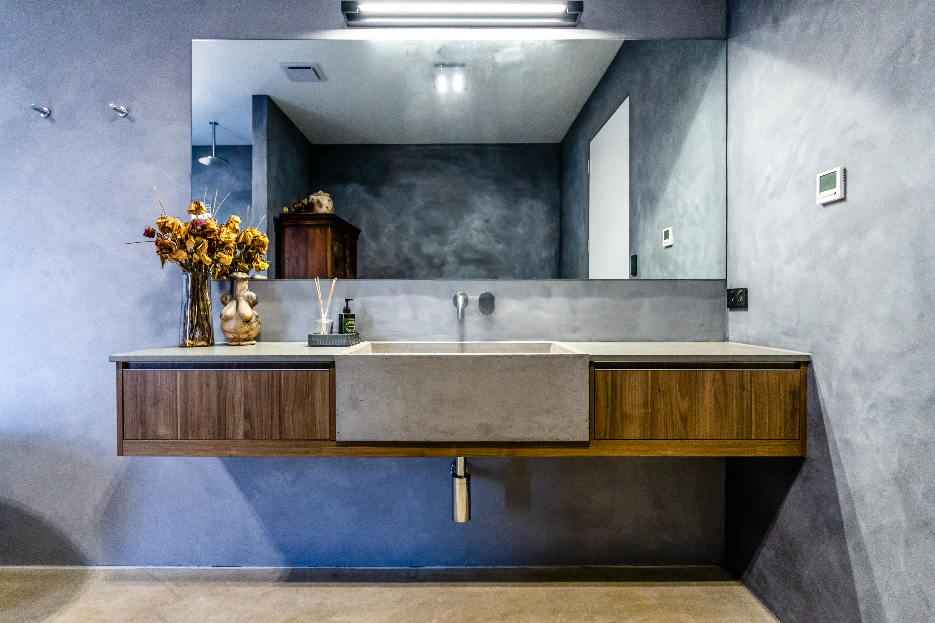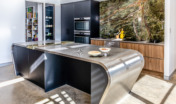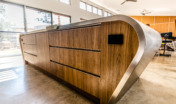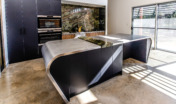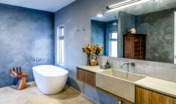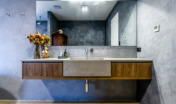Project Outline
This collaboration between the client, Gavin Dale, Orth building and Kitchen and Renovation Concepts has produced stunning spaces filled with innovative and sophisticated joinery and accessories.
The light-filled kitchen features joinery and materials that complement the industrial style polished concrete floors. The particularly impressive elements in the kitchen are the curved island Rimex stainless steel benchtop in a Checks pattern and the Forest Green natural marble splashback. The stainless steel island benchtop incorporates a piece of marble as a feature that helps tie the benchtop to the splashback. The island and the rest of the kitchen use a combination of Polytec Nataio Walnut Woodmatt and the ultra matt Polytec Black Venette for the decorative finishes while the sleek lines are ensured by the use of Polytec aluminium finger pull fittings on most of the joinery. A Butler’s pantry with a Hafele sink and Loox lighting ensures plenty of storage and workspace for the kitchen.
The generous wall-hung vanity units also feature Poytec Nataio Walnut Woodmatt decorative finish and Butler’s style sinks set in Quantum Quartz Naturale Concrete engineered stone benchtops. These complement the polished concrete floors and the very special Marrakesh plaster used in areas throughout the house.
The ample laundry is a functional but stylish space using Polytec Crisp White Legato decorative which provides a smooth, super matt finish. The Quantum Quartz Naturale Concrete engineered stone benchtops reflect the polished concrete floors.
While the whole house has a wonderful cohesion of design by Gavin Dale, it is the kitchen that is a stand-out feature offering the best in functionality while incorporating beautiful and individual design elements. Functionality has been considered carefully with double 900mm wall ovens set in an oven tower next to the Black Venette pantry and a single gas hot plate and a full-size electric cooktop catering to the cooking style of the owners. The Schweigen cassette-style rangehoods maintain the sleek lines above the cooking area. The amazing pot filling tap set into the dark mirror shield toughened glass splashback is a very innovative and extremely functional feature.
The warmth of the Forest green marble and the Polytec Natural Walnut Ravine contrasts with the industrial look of the polished concrete floors, the curved stainless steel benchtop and Black Venette decorative but all the elements come together wonderfully in this breath-taking space.
All joinery for this project:
- Kitchen
- Butler’s Pantry
- Laundry
- Vanities
- Wardrobes
Credits
Design by Gavin Dale
Build by Orth Building
Photography by Anna Tenne
PROJECT DETAILS
| Client: | Orth Building |
|---|---|
| Location: | Dubbo, Australia |
| Completed: | August, 2019 |
| Designed by: | Gavin Dale Design |

