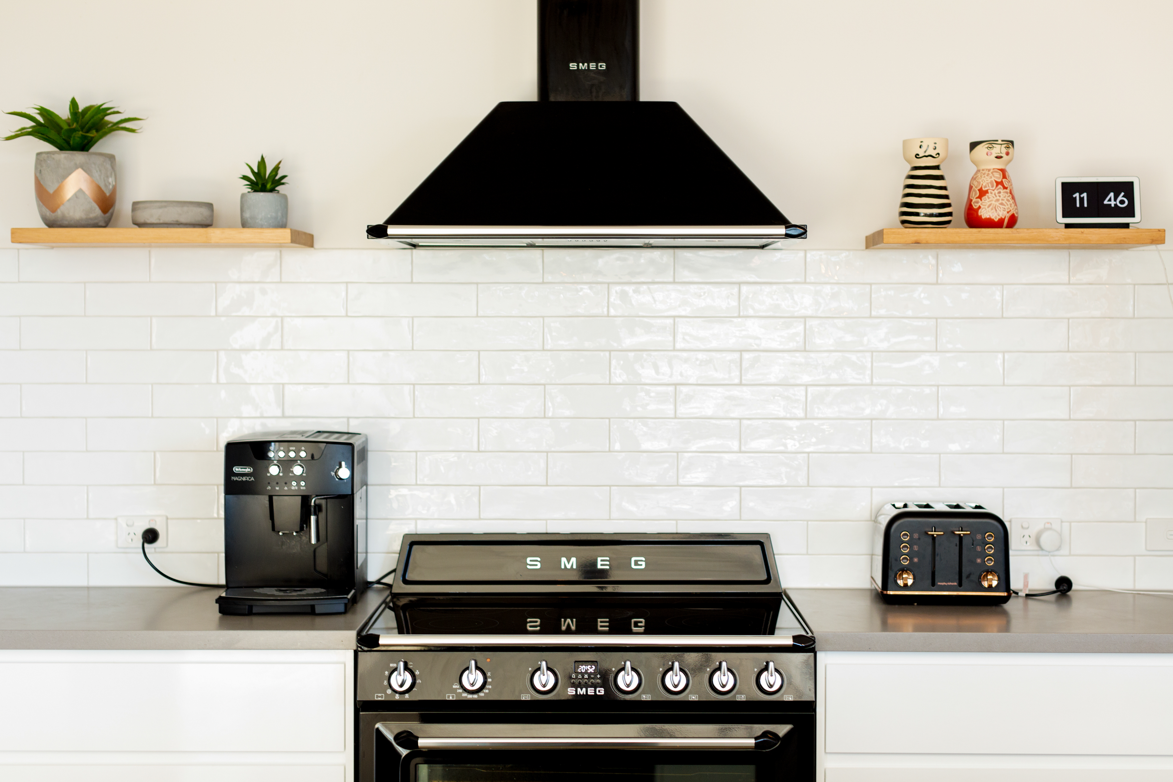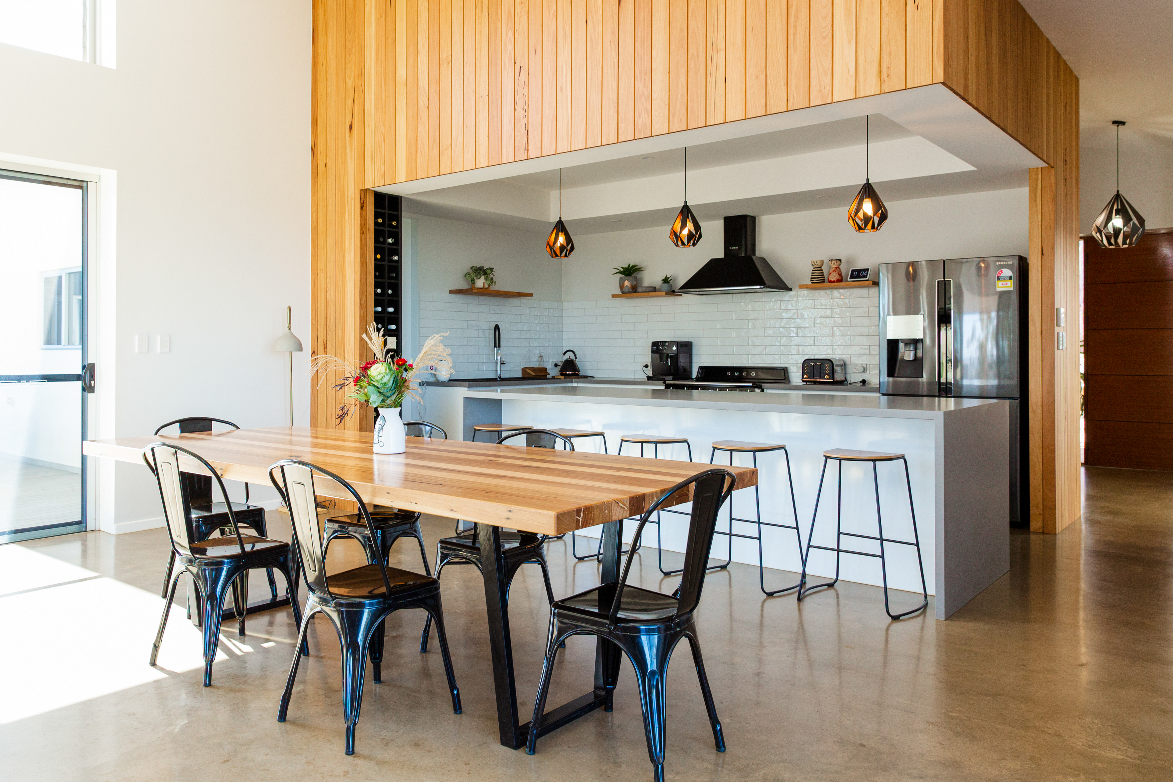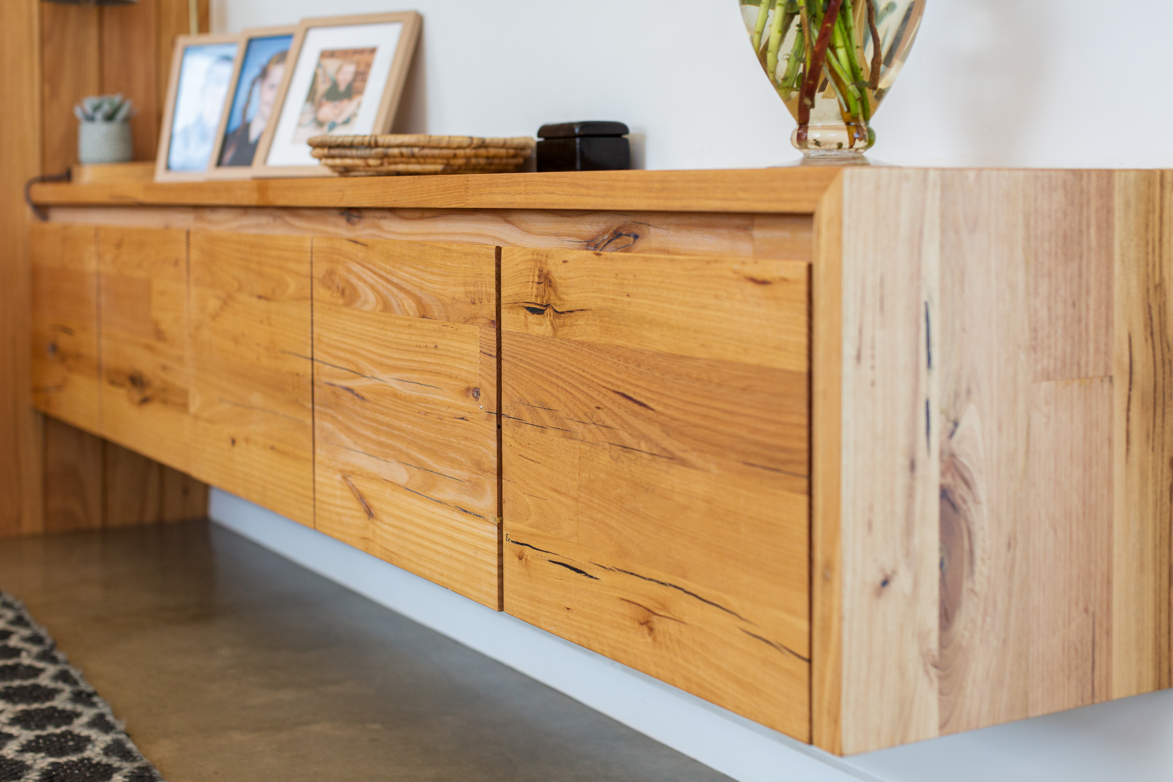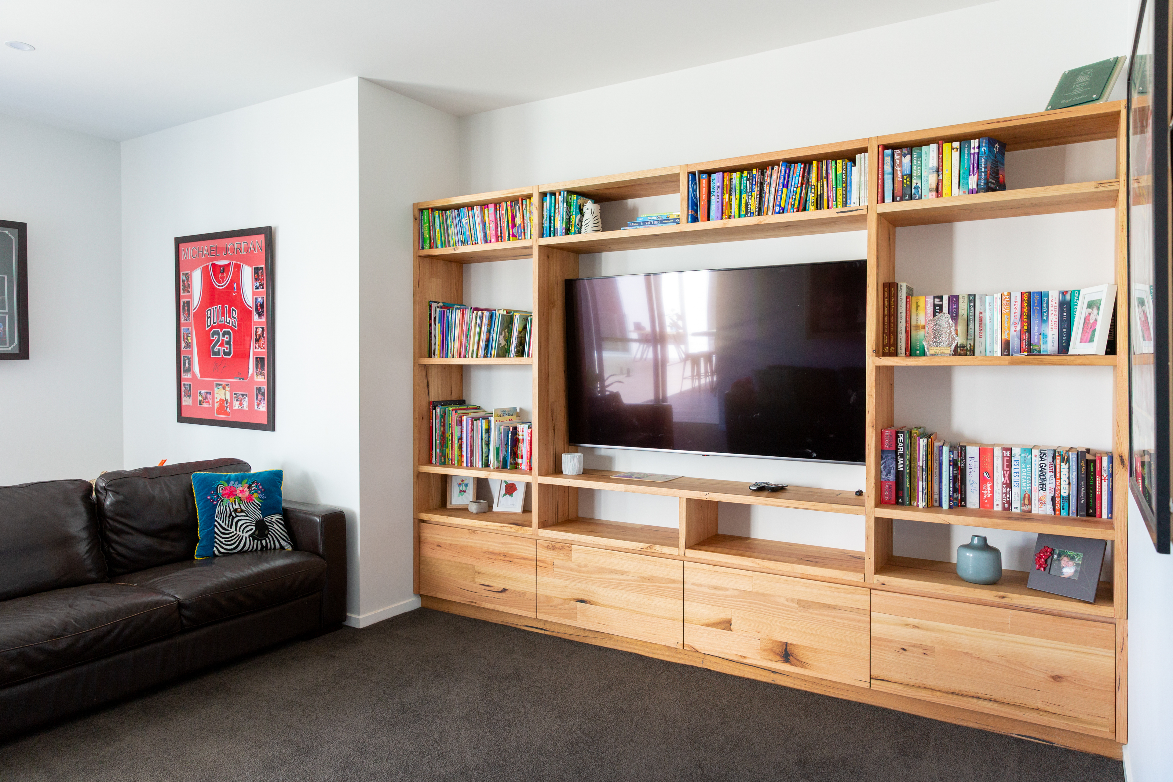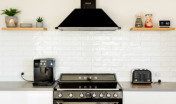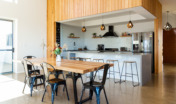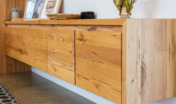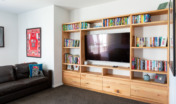Project Outline
This beautiful new house build by Orth Building features joinery by Kitchen & Renovation Concepts in the kitchen, laundry, bathroom, bedroom, living room and rumpus room. Gavin Dale designed spaces that are open and light-filled yet retain a feeling of warmth by featuring timber and classic finishes in the joinery.
The kitchen cabinetry uses a Polytec Polar White Sheen for the decorative finishes offset by cement benchtops and black appliances. This integrates seamlessly into the combined dining/living area where the wall-hung timber entertainment unit is a feature. In the bathrooms, timber vanities with cement benchtops continue the modern, clean lines echoed throughout the house. Internal joinery by Kitchen & Renovation Concepts using Grass drawers ensures that the beautiful timber pieces built by Orth are functional and modern. The use of push to open fittings or recessed rail handles means that no handles interrupt the clean lines of the timber joinery.
The laundry again uses Polytec Polar White Sheen cabinetry complimented by timber and cement benchtops. Built-in wardrobes in the bedroom feature standard white doors maintaining the clean lines in evidence elsewhere.
This collaboration between client, designer, builder and Kitchen & Renovation Concepts resulted in a stunning new home with a distinctive, stylish look yet with all the modern innovations expected in a new build.
All joinery for this project:
- Kitchen
- Laundry
- Bedroom
- Vanities
- Entertainment Unit
- Day Bed
Credits
Design by Gavin Dale
Build by Orth Building
Photography by Sheri McMahon
PROJECT DETAILS
| Client: | Orth Building |
|---|---|
| Location: | Dubbo, Australia |
| Completed: | July, 2019 |
| Designed by: | Gavin Dale Design |

